Day 8
Early in the morning we start our tour of Jaipur .
Jaipur
is the capital of Rajasthan. It is also known as Pink City.
All the stone you're seeing is technically pink .
Hence the name .
Here we're driving through the old city...
Hawa Mahal (English translation: "Palace of Winds" or "Palace of the Breeze") is a palace in Jaipur, India, so named because it was essentially a high screen wall built so the women of the royal household could observe street festivals while unseen from the outside.
We will be back later.
A fully occupied old city .
With arches ,streets and all .
Everywhere .
Just like in the old days .
Still in the old city here .
One of the exit gates .
Now we drive out of town .
These gates lead to the fort .
That !!!!!!!!!!!!!!!
Amer fort .
And the surrounding ramparts and walls .
The fort is originally believed to have been built by Raja Man Singh during 967 CE.[17] Amer Fort, as it stands now, was built over the remnants of this earlier structure during the reign of Raja Man Singh, the Kachwaha King of Amber
A man made lake at the bottom .
See those red dots .......
Elephants carrying tourist to the fort ..
The line was too long for the elephant ride ,so since we had our car we drove up .
Via the back way .
The town of Amer below the fort .
And ramparts on the surrounding hills .
Miles and miles of them.
Majestic in their own right .
The rear entrance .
Opens up into the courtyard .
Lots of people....
...and elephants .
Its quite a steep walk up for the elephants .
We walked around the huge courtyard .
And dodged olis .
And stocked up on memories .
Now its time to go in .
An elepant pant ha ha ha
Looking down on the courtyard .
What a view .
The upper courtyard .
And pavilions .
The view from here....
Looks down on the courtyard...
and surrounding hills .
The public hall.
The Ganesh gate .
Ganesh Pol, or the Ganesh Gate, named after the Hindu god Lord Ganesh, who removes all obstacles in life, is the entry into the private palaces of the Maharajas
Looking down on the the ramps coming up.
And the lake at the bottom.
Further in the background the city of Amer .
Amazing ancient architecture .
Lots of elephants going up and down .
The view of the maharajahs .
See the walls ?
Zoom.
Time to go in .
Lord Ganesha .
An inner courtyard .
Which holds this...
Different from the earlier public hall.
Such opulence .
And design .
The glass palace .
AKA Sheesh Mahal .
Its quite big .
Now we go up .
And take in the view from the top .
The inner ramparts .
A long way down .
The line waiting for the elephants .
The inner garden .
And views all around .
See the 2 huge ''pots'' ?
For cooking rice :-)
The outer ramparts .
The Sukh Mahal (Hall of Pleasure)
Flowing water to cool down the room .
Brilliant engineers .
Now we come to the 4th courtyard .
See the triangular bastions ? Paintings in between each .
Like so.
Notty notty .
Makes sense as this is the harem .
The fourth courtyard is where the Zenana (Royal family women, including concubines or mistresses) lived .
These ladies were happily puffing away in a respected and scared palace ,even with many signs everywhere .

Until the guard came and shouted at them . When you don't respect others ,they will not respect you .
Dumb asses .
On the way out we pass the huge pots seen earlier .
This time we will walk with the elephants .
Off we go .
Now we will go down to the lake, via the elephant ramp .
I had the overwhelming urge to go and smack the oli on the ass . Suicide .
If you think your job sucks ,and you want to kill your boss and then yourself... think of this guy first .
Guess what he does .
Two side by side ,going up and down .
We take a detour via the pedestrians route .
Another gate.
We were up there .
Its a huge fort / palace .
Boy !!!!!! come !
Unfortunately many parts were hazy .
That is one magnificent fort .
Almost at the bottom .
The view from the bottom .
Zoom .
Zoom max .
This will be our only time here as we don't like to repeat places we have already visited .
So we try to see as much as possible .
This was worth seeing .
A last look around...
And we get back in our car .....
Back the same way, we stop at the lake to see.....
This.
Jal Mahal (meaning "Water Palace") is a palace located in the middle of the Man Sagar Lake
Unfortunately wrong angle of the sun and haze... if not....
We would have got this view ......internet pic .
The river banks..... do you see the rat looking at me. Look at the centre hole .
Will be nice if the conditions were right .
Back on the car....
And in to the old city .
A common sight everywhere .
Slums .
And people everywhere .
We going out of town in the other direction .
Past old buildings .
Nicely decorated .
We continue to the foothills....
Through a forest....
Till we reach our destination .
Locals .
Galtaji is an ancient Hindu pilgrimage site in the town of Khania-Balaji, about 10 km away from Jaipur, in the Indian state of Rajasthan. The site consists of a series of temples built in to a narrow crevice in the ring of hills that surrounds Jaipur. A natural spring emerges high on the hill and flows downward, filling a series of sacred kunds (water tanks) in which pilgrims bathe. The visitor or pilgrim ascends the crevasse, continuing past the highest water pool to a hilltop temple from which a magnificent view of Jaipur and its fortifications spreads out across the valley floor.
The Galtaji temple .
The tea lady .
Its actually a temple complex .
Built in the 18th century .
Murals of life those days . All girls ;-P
Cause the guys are all fighting. Not much has changed .
The temple complex of Ramgopalji temple is colloquially known as Monkey temple (Galwar Bagh) in travel literature, due to the large tribe of monkeys who live here in the temples, which have been largely abandoned and only partially restored.
Now we'll go up .
Paintings everywhere .
On the inner ceilings.
There are a series of water tanks.....
From a spring higher up .
Monkeys everywhere .
Just chilling .
Devotees .
The higher pool .
The temple is famous for its natural water springs, which draw special attention from visitors. The water of these springs accumulates in tanks (kunds). There are seven tanks, the holiest being the Galta Kund, which never goes dry. It is considered auspicious to bathe in the waters of Galtaji, especially on Makar Sankranti, and thousands come to bathe every year.
Looking down on the complex .
Ritual bath .
Soon we make our way back .
And admire these ancient buildings .
Hard labour done by women .
Now we head back to the main city .
School boys :-0
We will visit the old city of Jaipur .
The pink city .
Turbans on the 1st floor .
The structure was built in 1799 by Maharaja Sawai Pratap Singh. It was designed by Lal Chand Ustad in the form of the crown of Krishna, the Hindu god. Its unique five-storey exterior is akin to the honeycomb of a beehive with its 953 small windows called jharokhas decorated with intricate latticework.[1] The original intention of the lattice was to allow royal ladies to observe everyday life in the street below without being seen, since they had to obey strict "purdah" (face cover). The lattice also allows cool air from the Venturi effect (doctor breeze) through the intricate pattern, air conditioning the whole area during the high temperatures in summers.
Quite ornate .
The palace is a five-storey pyramidal shaped monument that rises 50 feet (15 m) from its high base. The top three floors of the structure have a dimension of one room width while the first and second floors have patios in front of them. The front elevation, as seen from the street, is like a honeycomb web of a beehive, built with small portholes. Each porthole has miniature windows and carved sandstone grills, finials and domes. It gives the appearance of a mass of semi-octagonal bays, giving the monument its unique façade. The inner face on the back side of the building consists of need-based chambers built with pillars and corridors with minimal ornamentation, and reach up to the top floor. The interior of the Mahal has been described as "having rooms of different coloured marbles, relieved by inlaid panels or gilding; while fountains adorn the centre of the courtyard
The surrounding bazaar ;-P
Now we will head towards the city palace of Jaipur .
Poorly maintained exterior .
One giant toilet .
Before the palace we will take a short detour...
...past the bazaars ....
...and stalls...
...to visit here .
The Jantar Mantar, in Jaipur .
The Jantar Mantar, in Jaipur, is an astronomical observation site built in the early 18th century. It includes a set of some 20 main fixed instruments. They are monumental examples in masonry of known instruments but which in many cases have specific characteristics of their own. Designed for the observation of astronomical positions with the naked eye, they embody several architectural and instrumental innovations. This is the most significant, most comprehensive, and the best preserved of India's historic observatories. It is an expression of the astronomical skills and
All these are so complex .
Even by modern standards .
Two hemispherical bowl-based sundial with marked marble slabs that map inverted image of sky and allows the observer to move inside the instrument, measures altitudes, azimuths, hour angles and declinations
The world's largest gnomon sundial, measures time in intervals of 2 seconds using shadow cast from the sunlight .
Vrihat Samrat Yantra
The Amer fort far in the background .
Thats how big it is .
Many many more instruments .
All under the forts watchful eye .
We check out each instrument one by one .
Amazing what the ancients could do .
Now its time to visit the city palace .
Mubarak Mahal, meaning the 'Auspicious Palace', was built with a fusion of the Islamic, Rajput and European architectural styles in the late 19th century by Maharaja Madho Singh II as reception centre. It is a museum; a fine repository of variety of textiles such as the royal formal costumes,sanganeri block prints, embroidered shawls, Kashmiri pashminas and silk saris as part of the Maharaja Sawai Man Singh II Museum. A noteworthy display here is of the set of voluminous clothes worn by Sawai Madhosingh I, who was 1.2 metres (3.9 ft) wide and weighed 250 kilograms (550 lb) but interestingly had 108 wives
108 wives , :-0
An interesting museum now .
The surrounding grounds .
The Mubarak Mahal .
The entrance arch .
With the usual huge doors .
This is called the Diwan-I-Khas
And the large building in the back is the Chandra Mahal or Chandra Niwas .
Views from the courtyard .
Chandra Mahal or Chandra Niwas is the most commanding building in the City Palace complex, on its west end. It is a seven-storeyed building and each floor has been given a specific name such as the Sukh-Niwas, Ranga-Mandir, Pitam-Niwas, Chabi-Niwas, Shri-Niwas and Mukut-Mandir or Mukut Mahal. It contains many unique paintings, mirror work on walls and floral decorations. At present, most of this palace is the residence of the descendents of the former rulers of Jaipur. Only the ground floor is allowed for visitors where a museum is located that displays carpets, manuscripts and other items that belonged to the royal family. There is beautiful peacock gate at the entry to the Mahal. It has screened balconies and a pavilion at the roof from where a panoramic view of the city can been seen. It is set amidst well laid out gardens and a decorative lake in the foreground
Its quite big .
Time to check out the Diwan-I-Khas .
Diwan-I-Khas was a private audience hall of the Maharajas, a marble floored chamber. It is located between the armoury and the art gallery. There are two huge sterling silver vessels of 1.6 metres (5.2 ft) height and each with capacity of 4000 litres and weighing 340 kilograms (750 lb), on display here. They were made from 14000 melted silver coins without soldering. They are officially recorded by the Guinness Book of World Records as the world's largest sterling silver vessels. These vessels were specially made by Maharaja Sawai Madho Singh II, who was a highly pious Hindu, to carry the water of the Ganges to drink on his trip to England in 1901 (for Edward VII's coronation) as he was finicky about committing religious sin by consuming the English water.
Guns .
Sheer opulence .
Its been a long day touring .
So we exit the city palace .
Back to our hotel , eat and zzzzzzzzzzzz
Day 9
Today we leave Jaipur .
And take a last look at the pink city.
My highway . Well my name's on it ;-P
Giant statues ...
...as we leave the city .
Today we're headed to Agra .
With a very interesting detour .
A lone statue in the middle of nowhere .
As usual , a common sight .
This too :-)
See the bikes riding the wrong way on the fast lane . Organ donors .
The tractor cut from the other lane ,over the divider .
Welcome to India .
A temple on the hill .
See the nicely packed squares ?
Dried cow dung .
For fuel .
Overloaded tractors were a common sight .
These !!!
Every once in a while . A fort on the hill .
A lot more cultivation here....
So nice having a driver :-)
A mosque. Unique design .
We turn off the road here...
Half way to Agra .
Past the walls .
And park here .
Then its onto a bus, up the hill...
No private vehicles allowed .
The main entrance .
Welcome to Fatehpur Sikri .
The outer garden .
Fatehpur Sikri (Hindi: फ़तेहपुर सीकरी, Urdu: فتحپور سیکری) is a city in the Agra District of Uttar Pradesh, India. Previously the city's name was Vijaypur Sikari, of the Sikarwar Rajput clan; the later city was founded in 1569 by the Emperor Akbar, and served as the capital of the Mughal Empire from 1571 to 1585. After his military victories over Chittor and Ranthambore, Akbar decided to shift his capital from Agra to a new location 23 miles (37 km) W.S.W on the Sikri ridge, to honour the Sufi saint Salim Chishti. Here he commenced the construction of a planned walled city, which took the next fifteen years in planning, and construction of a series of royal palaces, harem, courts, a mosque, private quarters and other utility buildings. He named the city Fatehabad, with Fateh, a word of Arabic origin in Persian, meaning "victorious." It was later called Fatehpur Sikri. It is at Fatehpur Sikri that the legends of Akbar and his famed courtiers, the nine jewels or Navaratnas, were born. Fatehpur Sikri is one of the best preserved collections of IndianMughal architecture in India.
As we make our way in....
We admire the gardens .
All this on a hill .
The public hall .
Where the emperor sat .
Where the people sat .
Now preserved as a garden.
A last look then we go in .
All red sandstone .
Diwan-i-Khas
The private hall .
Rest of the palace...
A nice shot of the Diwan-i-Khas
Further down we come to this .
A large courtyard and garden.
See below .
Anup Talao was build by Raja Anup Singh Sikarwar .
A ornamental pool with a central platform and four bridges leading up to it.
And the surrounding buildings .
A very nice place .
Decorated everywhere .
Even the cellings .
Like so...
Back out to the pools...
Its really is a very nicely designed place .
The inside of the buildings .
That is the emperors bed .
Look at how big it was .
The other royal rooms .
- Mariam-uz-Zamani's Palace: The building of Akbar's Rajput wives, including Mariam-uz-Zamani, shows Gujarati influence and is built around a courtyard, with special care being taken to ensure privacy.
Even more gardens as we walk further in .
This leads to the ladies quarters.
More gardens and terraces .
Where the queens stayed .
The inner courtyard ,.....
Surrounded by the residences of the emperors wives .
Jodha Bai palace .
So cool to be here...
Especially after watching this .
Memories .
This really is a huge place .
And there is still more .
The ladies residences...
And the interior .
The Muslin symbol and Hindu symbol next to each other.
Thats' why Akbar was revered .
A very odd looking lock .
More of this part of the palace...
And its designs .
Nice huh .
Indoor balconies .
Here there is something interesting .
And actual painting of Jodha bai .
So cool .
To wards the rear of the palace...
- Birbal's House: The house of Akbar's favourite minister, who was a Hindu. Notable features of the building are the horizontal sloping sunshades or chajjas and the brackets which support them.
Nice with the morning sun .
Stables...not for horses. See the hoops .
For elephants .
Lots and lots of them .
Its time to leave...
But we will go out a different way .
Past the side of the hill.
And into more gardens .
Amazing huh .
Then we see this .
- Panch Mahal: A five-storied palatial structure, with the tiers gradually diminishing in size, till the final one, which is a single large-domed chhatri. Originally pierced stone screens faced the facade and probably sub-divided the interior as well, suggesting it was built for the ladies of the court. The floors are supported by intricately carved columns on each level, totalling to 176 columns in all.
Now we're in the main courtyard.
The view from the side .
A quick peek in to the Diwan-i-Khas or Hall of Private Audience
The Diwan-i-Khas or Hall of Private Audience, is a plain square building with four chhatris on the roof. However it is famous for its central pillar, which has a square base and an octagonal shaft, both carved with bands of geometric and floral designs, further its thirty-six serpentine brackets support a circular platform for Akbar, which is connected to each corner of the building on the first floor, by four stone walkways. It is here that Akbar had representatives of different religions discuss their faiths and gave private audience.
A funny design as the emperor had to constantly turn to talk to each person .
The main garden again .
Back in the car and on our way .
Soon we reach Agra...
Again Slums everywhere .
See the crap on the road .
Its from the drains which have recently been cleaned .
We reach our hotel and see cops everywhere .And a large crowd .Apparently a hotel worker dropped dead ,and they are worried there may be a riot .
It doesn't take much to see chaos here .
So we will tour a bit till the situation is cleared .
We're going to see that...
The baby Taj .
Tomb of I'timād-ud-Daulah (Urdu: اعتماد الدولہ کا مقبرہ, I'timād-ud-Daulah kā Maqbara) is a Mughal mausoleum in the city of Agra in the Indian state of Uttar Pradesh. Often described as a "jewel box", sometimes called the "Baby Tāj", the tomb of I'timād-ud-Daulah is often regarded as a draft of the Tāj Mahal.
The usual chaotic streets.
Here we are .
The tomb, built between 1622 and 1628 represents a transition between the first phase of monumental Mughal architecture – primarily built from red sandstone with marble decorations, as in Humayun's Tomb in Delhi and Akbar's tomb in Sikandra – to its second phase, based on white marble and pietra dura inlay, most elegantly realized in the Tāj Mahal.
Located on the right bank of the Yamuna River, the mausoleum is set in a large cruciform garden criss-crossed by water courses and walkways. The mausoleum itself covers about twenty-three meters square, and is built on a base about fifty meters square and about one meter high. On each corner are hexagonal towers, about thirteen meters tall.
The entrance gate .
The baby Taj .
Nice huh .
The walls are made up from white marble from Rajasthan encrusted with semi-precious stone decorations – cornelian, jasper, lapis lazuli,onyx, and topaz formed into images of cypress trees and wine bottles, or more elaborate decorations like cut fruit or vases containing bouquets. Light penetrates to the interior through delicate jālī screens of intricately carved white marble. The interior decoration is considered by many to have inspired that of the Taj Mahal, which was built by her stepson, Mughal emperor Shah Jahan
Many of Nūr Jahān's relatives are interred in the mausoleum. The only asymmetrical element of the entire complex is that the cenotaphs of her father and mother have been set side-by-side, a formation replicated in the Tāj Mahal.
The river Yamuna .
The royal tombs .
Quite a few of them .
Looking back onto the entrance gate .
Highly decorated everywhere .
The exit gate facing the river .
Cenotaph of Itmad-ud-Daulah's tomb
Decorated cellings .
Its been a long day...
So we head back and take a well deserved rest .
**To be continued .





























































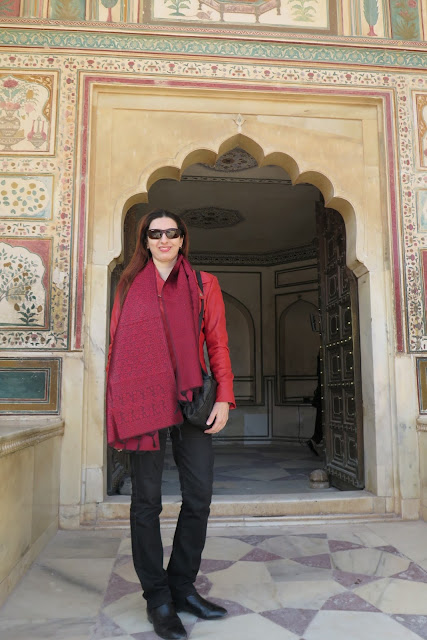


























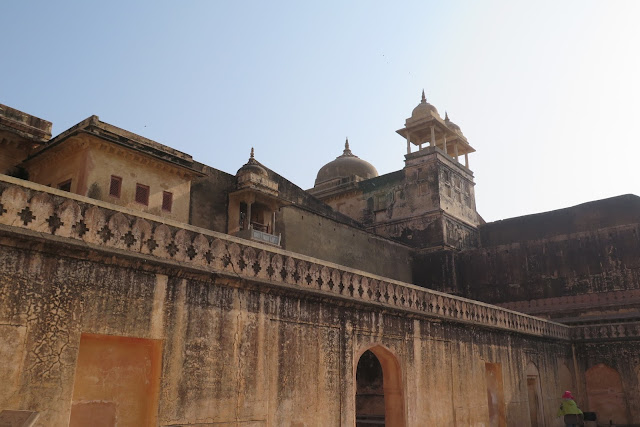

























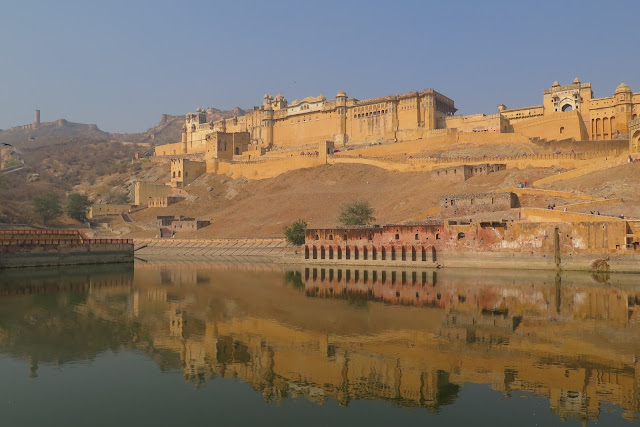




































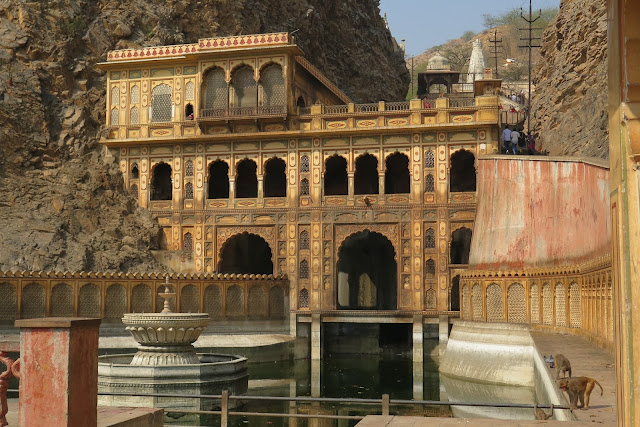













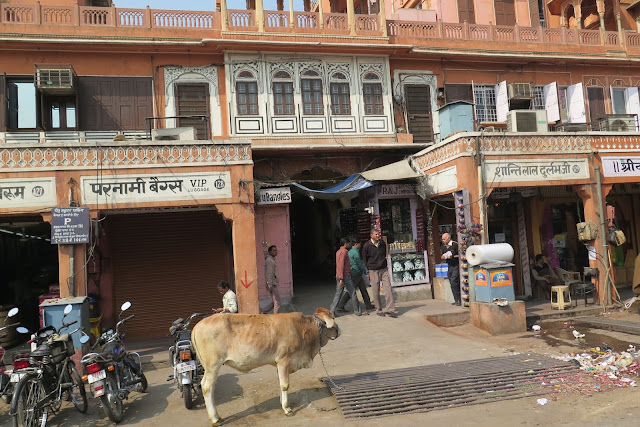














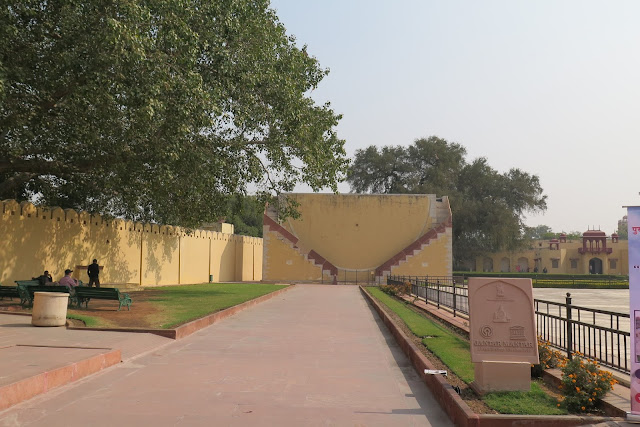
















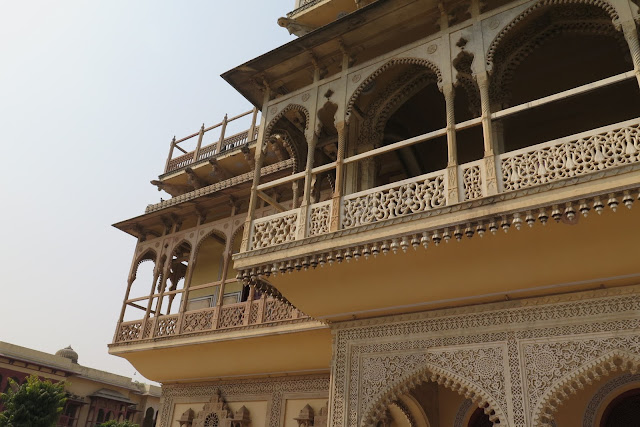








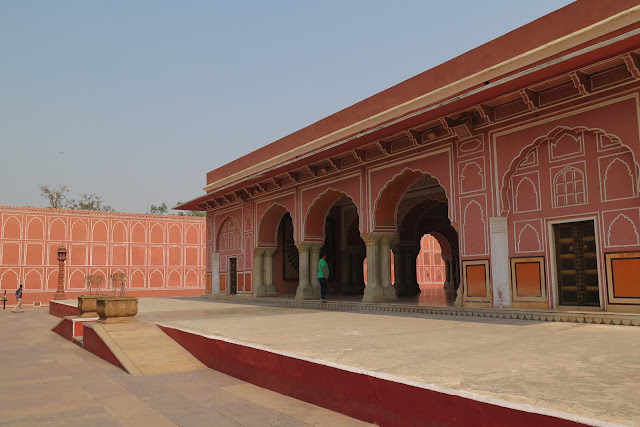

























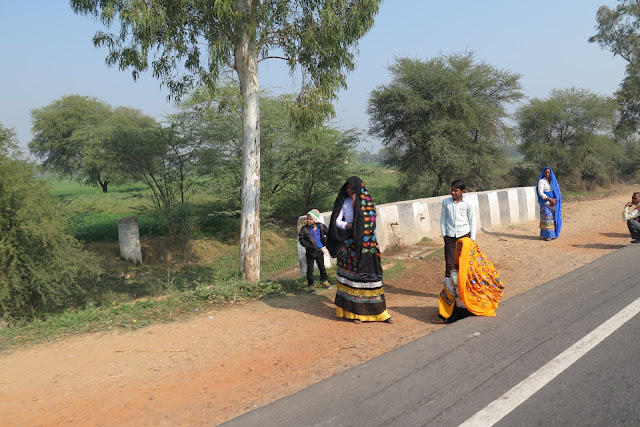




























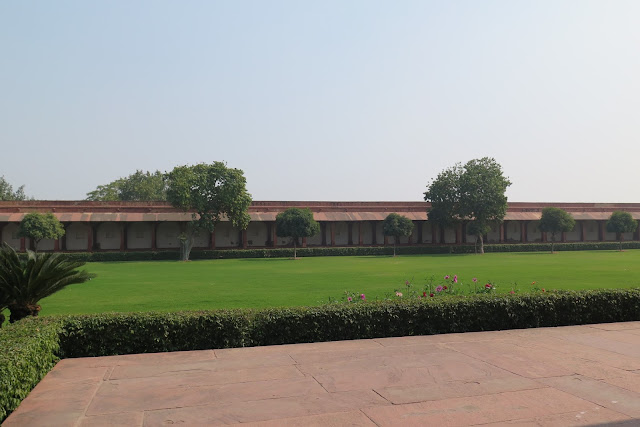























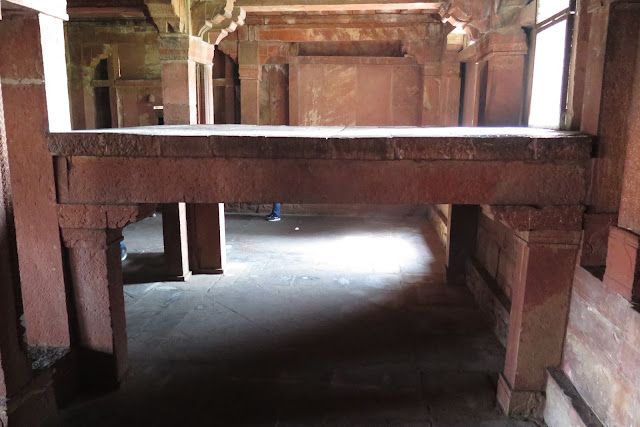





























































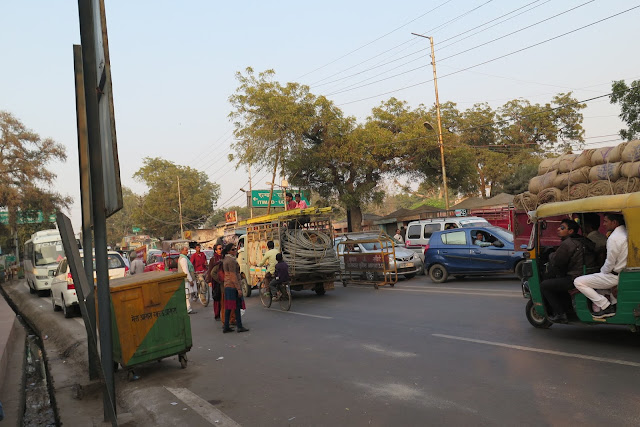






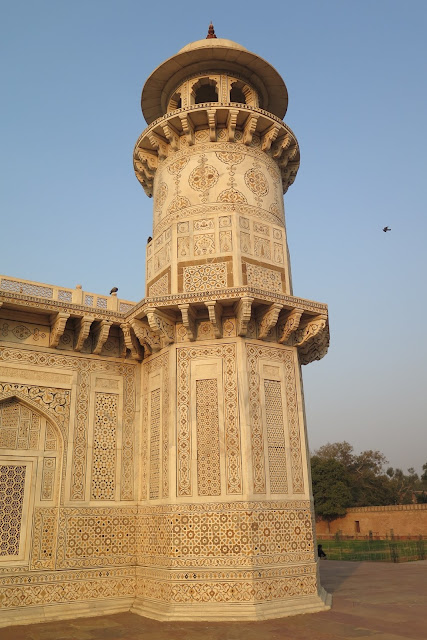











No comments:
Post a Comment