Day 10
Early in the morning we start our tour .
This an electric bus.....passing by all the people who didn't want to pay
Its a long walk .
We finally reach....
Nice architecture on the entrance .
Through that gate we'll see the jewel of India.
The surrounding grounds .
Still early in the morning .
This is just the entrance gate . Huge huh .
See it ????
Decorated everywhere .
Impressive on its own .
After taking our fill...
...we go in...
There you are.
The jewel of India.
The Taj Mahal
Its bigger than we expected .
And amazingly beautiful .
Even the gardens are fantastic .
Huge and well maintained .
We view it from every angle ....
As we gradually get closer .
Fountains everywhere .
What a sight .
So amazing....
Selfie :-P
Look at that .
A nice shot with the water .
Like so .
We're still in the garden area.
Look at how big it is .
The Taj Mahal Persian for Crown of Palaces is an ivory-white marble mausoleum on the south bank of the Yamuna river in the Indian city of Agra. It was commissioned in 1632 by the Mughal emperor, Shah Jahan (reigned 1628–1658), to house the tomb of his favorite wife, Mumtaz Mahal. The tomb is the centrepiece of a 42-acre complex, which includes amosque and a guest house, and is set in formal gardens bounded on three sides by a crenellated wall.
Construction of the mausoleum was essentially completed in 1643 but work continued on other phases of the project for another 10 years. The Taj Mahal complex is believed to have been completed in its entirety in 1653 at a cost estimated at the time to be around 32 million rupees, which in 2015 would be approximately 52.8 billion rupees (US$827 million). The construction project employed some 20,000 artisans under the guidance of a board of architects led by the court architect to the emperor, Ustad Ahmad Lahauri.
Before going up we don this . Compulsory .
At the far end of the complex are two grand red sandstone buildings that mirror each other, and face the sides of the tomb. The backs of the buildings parallel the western and eastern walls. The western building is a mosque and the other is the jawab (answer), thought to have been constructed for architectural balance.
The minarets, which are each more than 40 metres (130 ft) tall, display the designer's penchant for symmetry. They were designed as working minarets—a traditional element of mosques, used by the muezzin to call the Islamic faithful to prayer. Each minaret is effectively divided into three equal parts by two working balconies that ring the tower. At the top of the tower is a final balcony surmounted by a chattri that mirrors the design of those on the tomb. The chattris all share the same decorative elements of a lotus design topped by a gilded finial. The minarets were constructed slightly outside of the plinth so that in the event of collapse, a typical occurrence with many tall constructions of the period, the material from the towers would tend to fall away from the tomb.
The Great gate (Darwaza-i rauza) is the main entrance to the tomb.
The Taj is huge .
And intricately decorated .
The mosque on the left side .
Huge in its own right .
With the thousands of people around , it was not easy to get this shot :-0
White marble .
The mirror building on the right .
And the Yamuna river at the rear .
Idyllic .
Across the river lies the site for the Black Taj .
The Black Taj Mahal "Kaala Taj", also "the 2nd Taj") is a legendary black marble mausoleum that is said to have been planned to be built across the Yamuna River opposite the Taj Mahal in Agra, Uttar Pradesh, India. Mughal emperor Shah Jahan is widely believed to have desired a mausoleum for himself similar to that of the one he had built in memory of his third wife, Mumtaz Mahal.
We are still walking around the exterior of the Taj .
Bunch of Japanese ladies were sitting and singing.....
Until the cops came . This is a Tomb . Show some respect.
Just one side .Huge .
See...... huge .
After getting our fill of the exterior.....
Its time for the interior .
Gold and other precious stones .
Everywhere .
Unfortunately photos are not allowed inside .
Lets just say ,at least once in your life, come here .
Security with machine guns all around .
Hazy everywhere .
I'll never be back .
But i'm glad i came .
Look at that . Classic .
A last look .
Then its time to head back .
Through the gardens again .
Amazing .
A last few looks...
Then its time to leave .
Via the same gate .
What a beauty .
One of the best sights in the world .
Chinese Indian fusion :-)
Even the entrance gate is majestic .
Back in our car and we drive to here...
Our 2nd stop .
The red fort of Agra .
Huge .
There are 4 main gates .
Time to go in...
Via the Lahore gate.
The 380,000 m2 (94-acre) fort has a semicircular plan, its chord lies parallel to the river and its walls are seventy feet high. Double ramparts have massive circular bastions at intervals, with battlements, embrasures, machicolations and string courses. Four gates were provided on its four sides, one Khizri gate opening on to the river.
The drawbridge, slight ascent, and 90-degree turn between the outer and inner gates make the entrance impregnable. During a siege, attackers would employ elephants to crush a fort's gates. Without a level, straight run-up to gather speed, however, something prevented by this layout, elephants are ineffective.
Between the inner and outer gate .
The Jahangir Palace
Beautiful .
Visitors can only see part of the fort...
because the Indian military (the Parachute Brigade in particular) is still using the northern portion of the Agra Fort .
The inner part of the palace .
Beautiful red sandstone .
With intricate designs .
The ladies quarters are on the upper floor .
We walked to the edge of the fort...
Where we could see the Taj through the haze .
Hazy !!!
Imagine this in its heyday .
This place is huge...
..it will take weeks to see everything .
Cardio time :-0
Taj again .
Further down we come to this palace ...
With a large courtyard .
and gardens .
Built by Shah Jahan in 1637, Anguri Bagh is flanked by the Khas Mahal on its east and red sandstone walkways on its other three sides. As the name suggests, Anguri Bagh was known for its rich harvests of grapes and flowers and was also the central area of the zenana. The garden was meant to be a private area of relaxation for the royal ladies.
Next is this building .
The glass palace .
Extensively decorated .
A bit of details about the palace .
More and more buildings .
The royal baths .
With the sunken baths .
A last look...
Then we walk further in .
Past more gardens .
To this .
Agra Fort Diwan I Am (Hall of Public Audience)
The king sits up there .
Just like in all the other forts we visited .
And this faces a huge courtyard .
Its a really big place .All facing one man .
Agra Fort Diwan I Am (Hall of Public Audience)
Now through those gates...
and its back to the entrance .
A long day but filled with wonder .
After the tour we drive to Delhi and reach by evening .
Dinner and zzzzzzzzzzzzz
Day 11
We start our tour of Delhi proper .
Now we know we're in the capital .
Chaos .
Another common sight .
An old steamroller .
Our first stop is here .
The Qutb minar .
Old walls at the entrance .
Qutub Minar at 75.1 meters, is the tallest brick minaret in the world .
Its huge .
...and decorated everywhere.
From the top...
Sides...and the base .
Besides this...there is something special here .
most of the structures are crumbling .
Except the Qutb .
The entrance is locked because people died in a stampede years ago .
Huge !!!
Made of red sandstone and marble, Qutub Minar is a 72.5-meter (237.8 feet) tall tapering tower with a diameter measuring 14.32 meters (47 feet) at the base and 2.75 meters (9 feet) at the peak.[4]Inside the tower, a circular staircase with 379 steps leads to the top.
The Minar was made of Dark red sandstone covered with Iron intricate carvings and verses from the Qur'an. The Minar comprises several superposed flanged and cylindrical shafts, separated by balconies carried on Muqarnas corbels. The first three storeys are made of red sandstone; the fourth and fifth and sixth storeys are of marble and sandstone. At the foot of the tower is the Quwwat ul Islam Mosque.
Part of the Qutb complex .
From where we get a better view .
The entrance gates .
This i wanted to see .
The Iron Pillar located in Delhi, India, is a 7 m (23 ft) column in the Qutb complex, notable for the rust-resistant composition of the metals used in its construction.
The pillar has attracted the attention of archaeologists and materials scientists and has been called "a testament to the skill of ancient Indian blacksmiths" because of its high resistance to corrosion
Surrounding temple ruins .
The carvings are still intact .
Further down is another minar which was never completed .
The incomplete Alai Minar.
After that we drive through Delhi...
To see this . .
But not this :-P
Like the Taj ,this is a huge Tomb complex .
Afsarwala tomb (Officer's tomb), adjoining the Afsarwalamosque, built in 1566
Humayan's tomb .
It was the first garden-tomb on the Indian subcontinent,[9] and is located inNizamuddin East, Delhi, India, close to the Dina-panah citadel also known as Purana Qila (Old Fort)that Humayun founded in 1533. It was also the first structure to use red sandstone at such a scale.
A nice backdrop for a wedding shoot .
The base of the tomb .
This was the inspiration for the Taj Mahal .
The main dome .
And the emperors family's cenotaph .
The actual graves are underground .
The Emperors cenotaph .
The grounds behind the tomb .
See my model ?
The river Yamuna in the background .
Amazing .
Huge and beautiful .
Now we visit the other tombs .
The garden tomb .
It is the tomb complex ofIsa Khan Niyazi, an Afghan noble in Sher Shah Suri's court of the Suri dynasty, who fought against the Mughals. The octagonal tomb is positioned within an octagonal garden, which was built during his own lifetime and the reign of Islam Shah Suri, son of Sher Shah.[36] It later served as a burial place for the entire family of Isa Khan. On the western side of the tomb lies a three-bay wide mosque, in red sandstone.
The surrounding gardens .
Some of the architectural details present here were seen later in the main Humayun's tomb, though on a much grander scale, such as the tomb being placed in a walled garden enclosure .
Tomb and mosque of Isa Khan
Highly decorated .
The graves inside .
Even the cellings are decorated .
The Mihrab .
Soon its time to leave .
Look at the driving position ,...his feet .!!
We go past the rear of the Red fort .
And other old buildings .
Till we come to the front .
Look at the chaos on the streets .
The Red fort of Delhi .
Huge .
Look at the moat .
It looks similar to the red fort of Agra .
The Red Fort was the residence of the Mughal emperor for nearly 200 years, until 1857. It is located in the centre of Delhi and houses a number of museums. In addition to accommodating the emperors and their households, it was the ceremonial and political centre of Mughal government .
A huge entrance .
As soon as we go in we see......
Ooooo shinny .
So a good portion of time was spent here ... guess for whom :-P
Chhatta Chowk, where silk, jewellery and other items for the imperial household were sold during the Mughal period. The bazaar leads to an open outer court, where it crosses the large north-south street which originally divided the fort's military functions (to the west) from the palaces (to the east). The southern end of the street is the Delhi Gate
Finally we're in .
The Red Fort has an area of 254.67 acres !!!!!!!!
The Diwan-i-Aam
The Naubat Khana, or Naqqar Khana, is the drum house that stands at the entrance between the outer and inner court at the Red Fort inDelhi.
The Emperors seat in the public hall .
The hall's columns and engrailed arches exhibit fine craftsmanship, and the hall was originally decorated with white chunam stucco.[47] In the back in the raised recess the emperor gave his audience in the marble balcony (jharokha).
Further down we come to this .
The Rang Mahal housed the emperor's wives and mistresses. Its name means "Palace of Colours", since it was brightly painted and decorated with a mosaic of mirrors. The central marble pool is fed by the Nahr-i-Behisht.
Would be nice filled with water .
More palaces .
The interior of the Rang Mahal .
Really nice .
Next is the Khas Mahal . It was the emperor's apartment. Connected to it is the Muthamman Burj, an octagonal tower where he appeared before the people waiting on the riverbank.
For the king ,so kingly ha ha ha
It is , isnt it .
The peacock throne used to be on that dais .
The Peacock Throne (Hindustani: मयूरासन, تخت طاؤس : Mayūrāsana, Persian: تخت طاووس, Takht-i Tāvūs) was a famous jeweledthrone that was the seat of the Mughal emperors of India. It was commissioned in the early 17th century by emperor Shah Jahan and was located in the Red Fort of Delhi. The original throne was subsequently captured and taken as a war trophy in 1739 by the Persian king Nadir Shah, and has been lost ever since .
Basically he sat here and wrote poetry .
Zafar Mahal.
This structure was constructed during the reign of Bahadur Shah II in 1842 and named after him. This pavilion stands in the middle of a pre-existing water tank. It is made out of red sandstone, which was cheaper than white marble. Originally a red sandstone bridge led into the pavilion, which was probably lost after the Indian Rebellion of 1857. After the occupation in 1857, the tank was used for a while as a swimming pool by the British troops
Artistic :-p
After the fort we hopped onto an Auto rickshaw .
Look at the street traffic of Delhi .
Crazy .
Then its on foot to here .
Heavy security .
The Masjid-i Jahān-Numā commonly known as the Jama Masjid of Delhi, is one of the largest mosques in India.
It was built by Mughal emperor Shah Jahan between 1644 and 1656 at a cost of 1 million rupees, and was inaugurated by an imamfrom Bukhara, present-day Uzbekistan. The mosque was completed in 1656 AD with three great gates, four towers and two 40 m high minarets constructed of strips of red sandstone and white marble. The courtyard can accommodate more than 25,000 persons. There are three domes on the terrace which are surrounded by the two minarets. On the floor, a total of 899 black borders are marked for worshippers. The architectural plan of Badshahi Masjid, built by Shah Jahan's son Aurangzeb at Lahore, Pakistan, is similar to the Jama Masjid.
The mosque has been the site of two attacks, one in 2006 and another in 2010. During the first, two explosions occurred in the mosque, injuring thirteen people. In the second, two Taiwanese students were injured as two gunmen opened fire upon them.
A magnificent place ,unfortunately surrounded by...
...hundreds of beggars...and slums .
This is what it actually looks like...................internet pic .
The surroundings .
Such a historic place deserves better .
The common outstretched hands !!
Living room and kitchen .
From here we proceed to the Raj Ghat .
Raj Ghat is a memorial to Mahatma Gandhi. Originally it was the name of a historic ghat of Old Delhi (Shahjahanabad) on the banks ofYamuna river. Close to it, and east of Daryaganj was “Raj Ghat Gate” of the walled city, opening at Raj Ghat on Yamuna River.[1][2] Later the memorial area was also called Raj ghat. It is a black marble platform that marks the spot of Mahatma Gandhi's cremation, Antyesti (Antim Sanskar) on 31 January 1948, a day after his assassination. It is left open to the sky while an eternal flame burns perpetually at one end .
The actual memorial .
So do you pay to turn left ??
Finally we come here...long day .
Full of people .
The India Gate, (originally called the All India War Memorial), is a war memorial located astride the Rajpath, on the eastern edge of the ‘ceremonial axis’ of New Delhi, formerly called Kingsway. India gate is a memorial to 82,000 soldiers of the undivided Indian Army who died in the period 1914–21 in the First World War, in France, Flanders, Mesopotamia, Persia, East Africa, Gallipoli and elsewhere in the Near and the Far East, and the Third Anglo-Afghan War. 13,300 servicemen's names, including some soldiers and officers from the United Kingdom, are inscribed on the gate.[1][2] The India Gate, even though a war memorial, evokes the architectural style of the triumphal arch like the Arch of Constantine, outside the Colosseum inRome, and is often compared to the Arc de Triomphe in Paris, and the Gateway of India in Mumbai. It was designed by SirEdwin Lutyens.[1]
In 1971, following the Bangladesh Liberation war, a small simple structure, consisting of a black marble plinth, with reversed rifle, capped by war helmet, bounded by four eternal flames, was built beneath the soaring Memorial Archway. This structure, called Amar Jawan Jyoti, or the Flame of the Immortal Soldier, since 1971 has served as India’s Tomb of the Unknown Soldier.
Memorial to the armed forces .
Before we go to our hotel we'll drive around parts of Delhi .
A small Bandh. (Strike ) hence the large police presence .
We will be driving to the Presidential house .
The surrounding government buildings .
The Rashtrapati Bhavan "Presidential Residence") is the official home of the President of India, located in New Delhi, India .
Far in the haze...India gate .
A long day touring ,and its back to our hotel for some much needed R&R .
Then......................
Day 11 evening and Day 12
When we came to India our combined luggage weight was 20kgs .
When we reached Delhi after the tour it was still 20kgs.
Then we went to the main shopping area and spent a day and a half .
When we left India our luggage was 40kgs.
ha ha ha ha ha
20kgs of this and its friends , the outfit not the girl .
I played a very important role....coolie .
Day 13
Finally time to leave India .
It was a really enjoyable tour .
Now we can plan for the next :-)
On the way home to Malaysia .
Guess what was playing on the flight...Lotus .
ha ha ha
A really nice holiday .
India is magnificent and we really enjoyed ourselves .
But nothing in the world beats Malaysian food.
ha ha ha
Cheers.










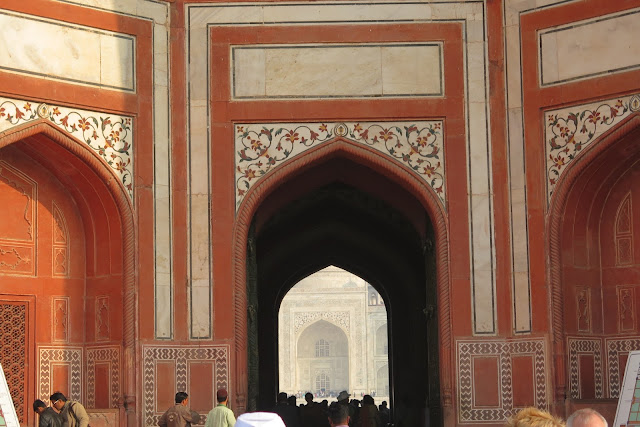






































































































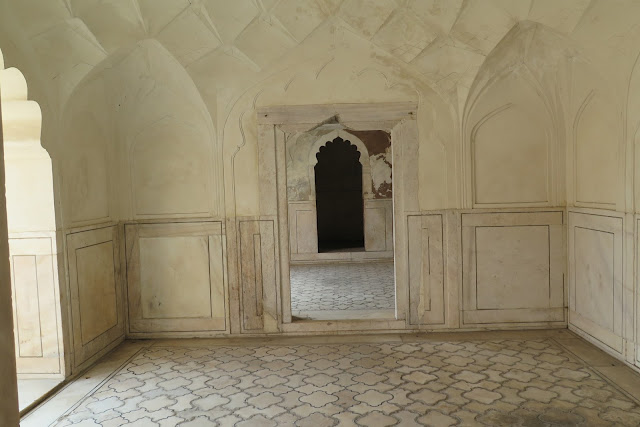











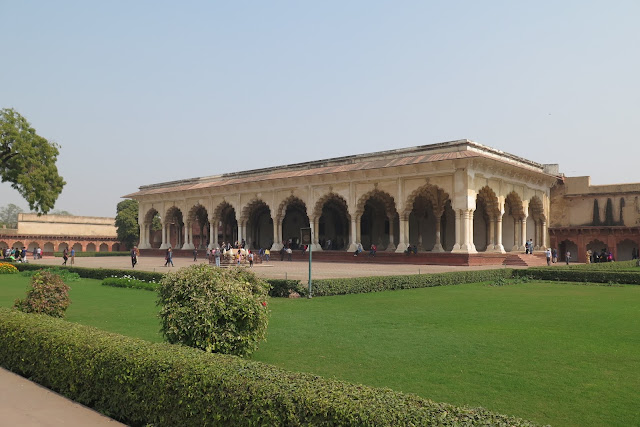




































































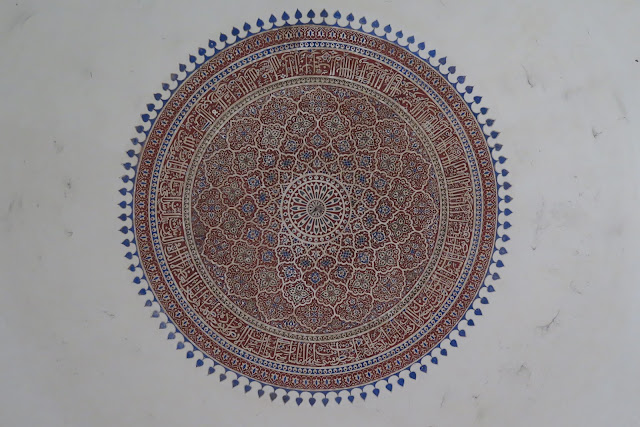






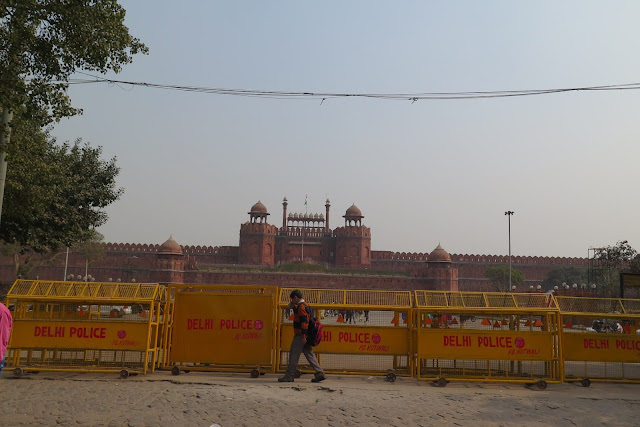









































































No comments:
Post a Comment